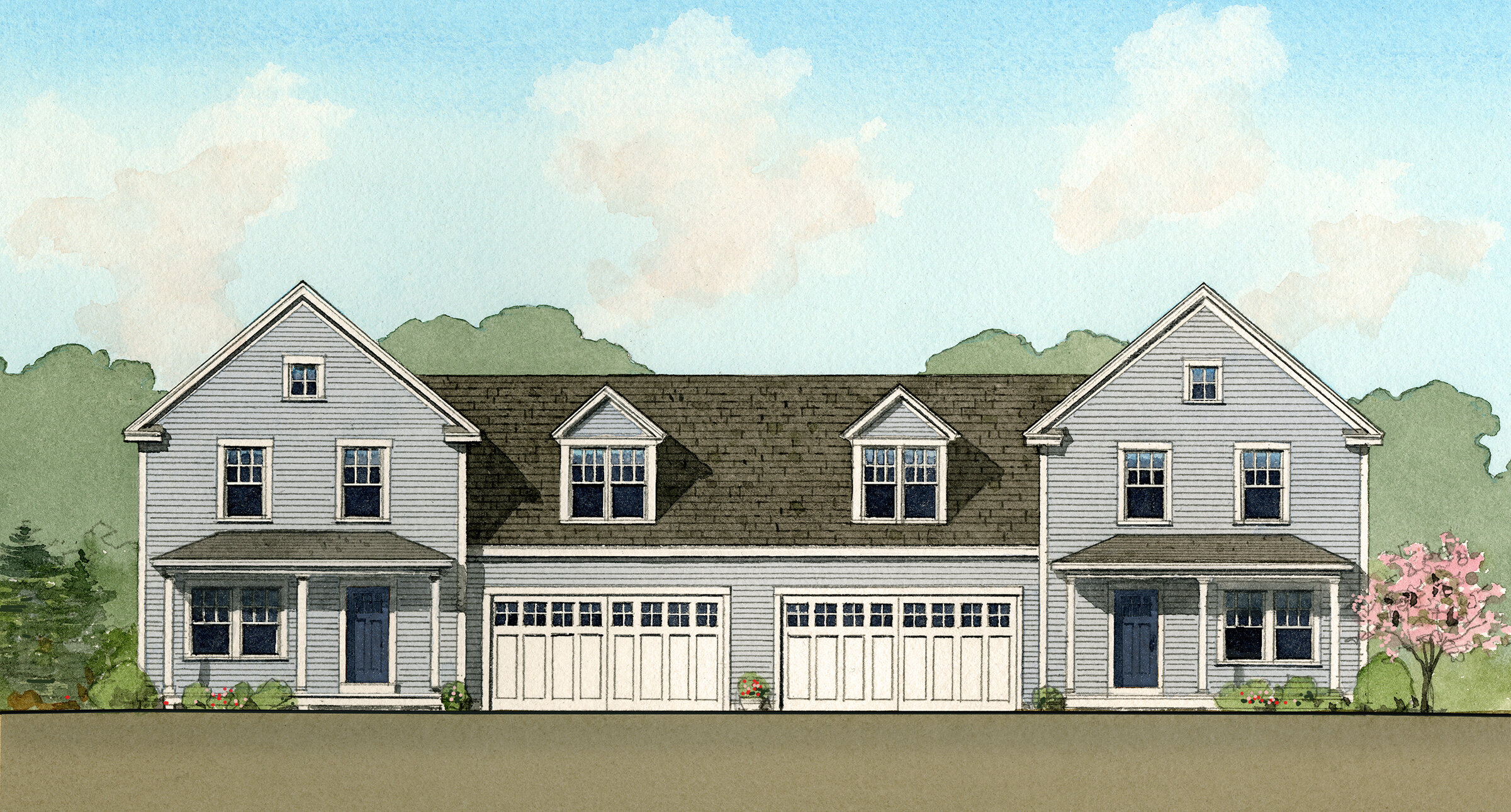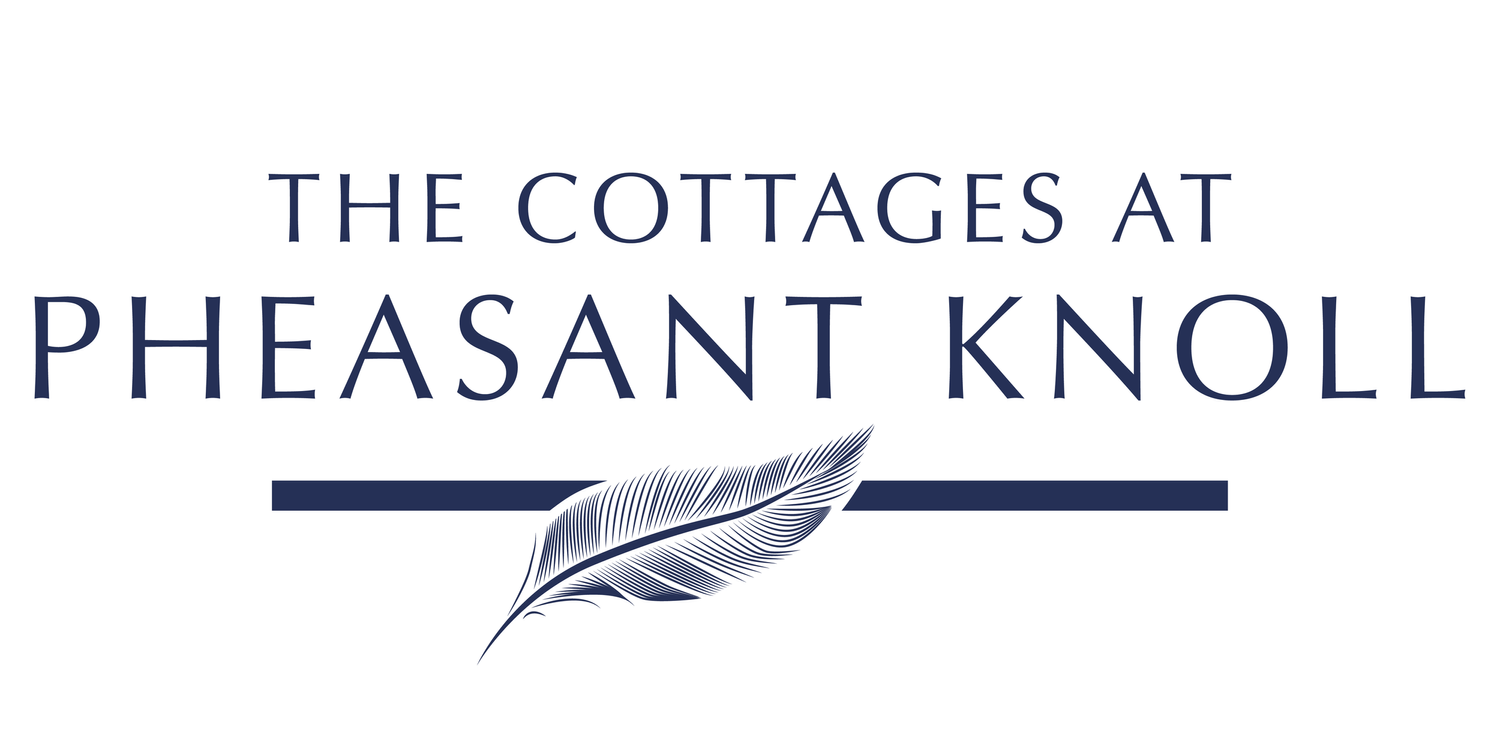
THE CRESCENT
The Crescent’s floor plan balances ease of living with a charming cottage design. From casual living areas to a spacious great room with a convenient door to the backyard, this cottage is designed with comfort in mind. It’s welcoming porch and entryway flow into a beautiful living room with abundant natural light. Coupled with an open-concept kitchen and dining area, you’ll notice plenty of counter and cabinet space, a large island and an optional kitchen pantry. Upstairs features include a generously sized primary suite with an oversized closet as well as two additional bedrooms. Additional highlights include a two car garage and convenient powder room with mudroom on the first floor, and a centrally located laundry on the second floor.




