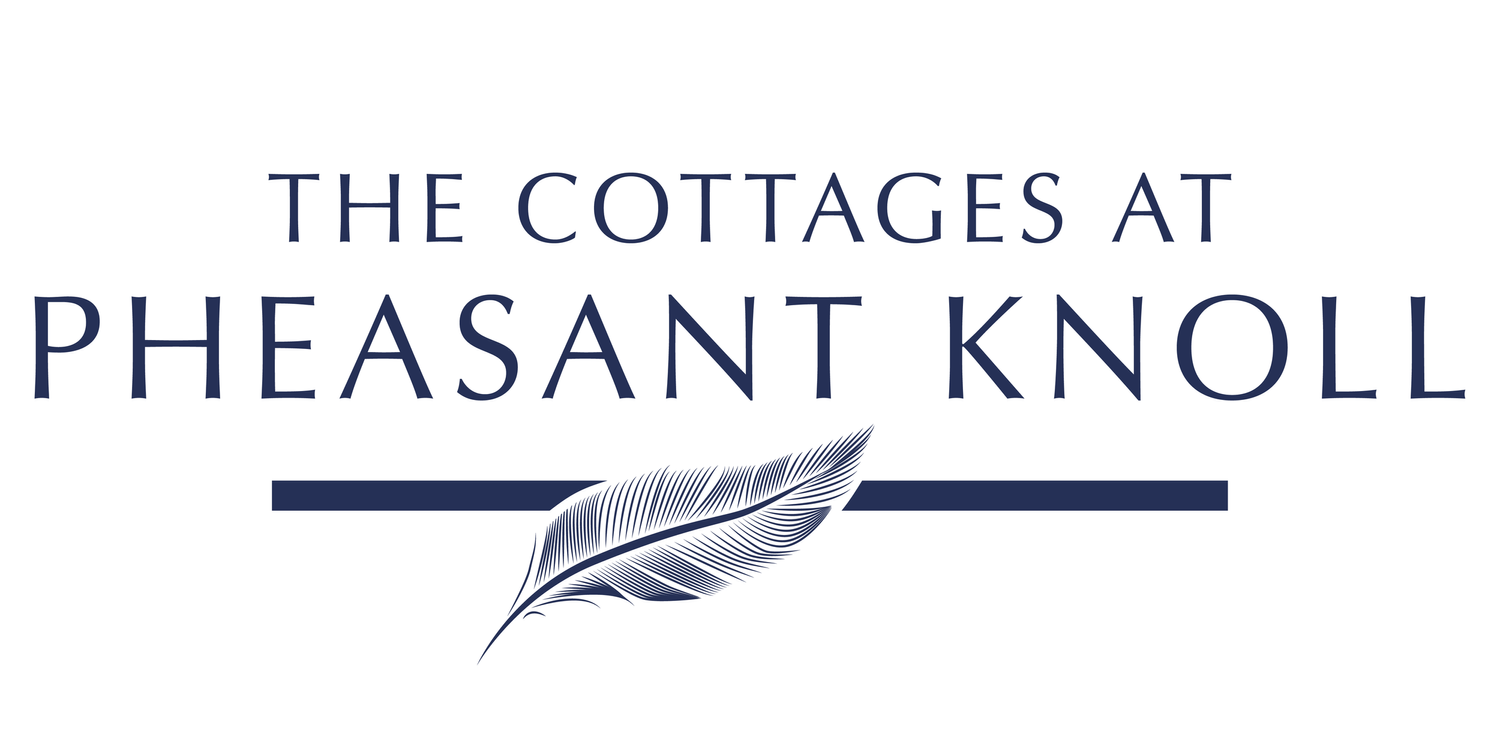
THE HIGHLAND
Think family, entertaining and effortless tranquillity in this gorgeous cottage! The Highland is perfectly designed with a spacious first-floor primary suite, full master bath and walk in closet. The second floor includes two additional bedrooms and a home office. Plenty of space for guests!
A beautifully designed living room features hardwood floors and opens graciously into the dining area and the kitchen. You’ll love cooking in the open-concept kitchen, where you’ll notice plenty of counter and cabinet space, a convenient door to the backyard, a half bath, and entrance to the garage. Retreat at the end of your day to the lovely primary suite, perfectly positioned in the rear of the cottage, which features the laundry area, two generous sized closets, and a master bath.




